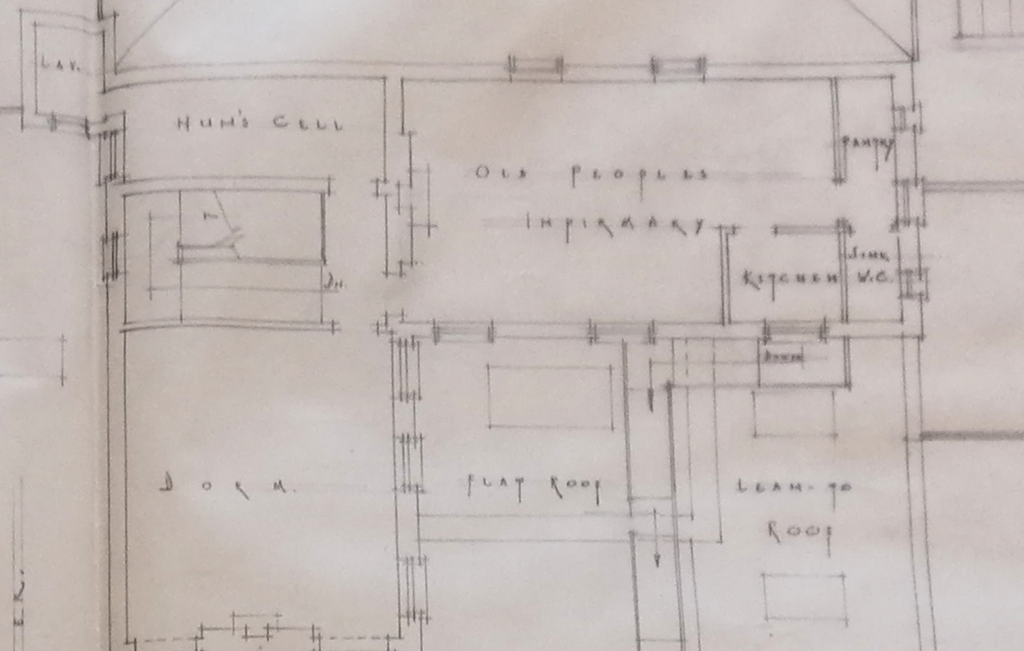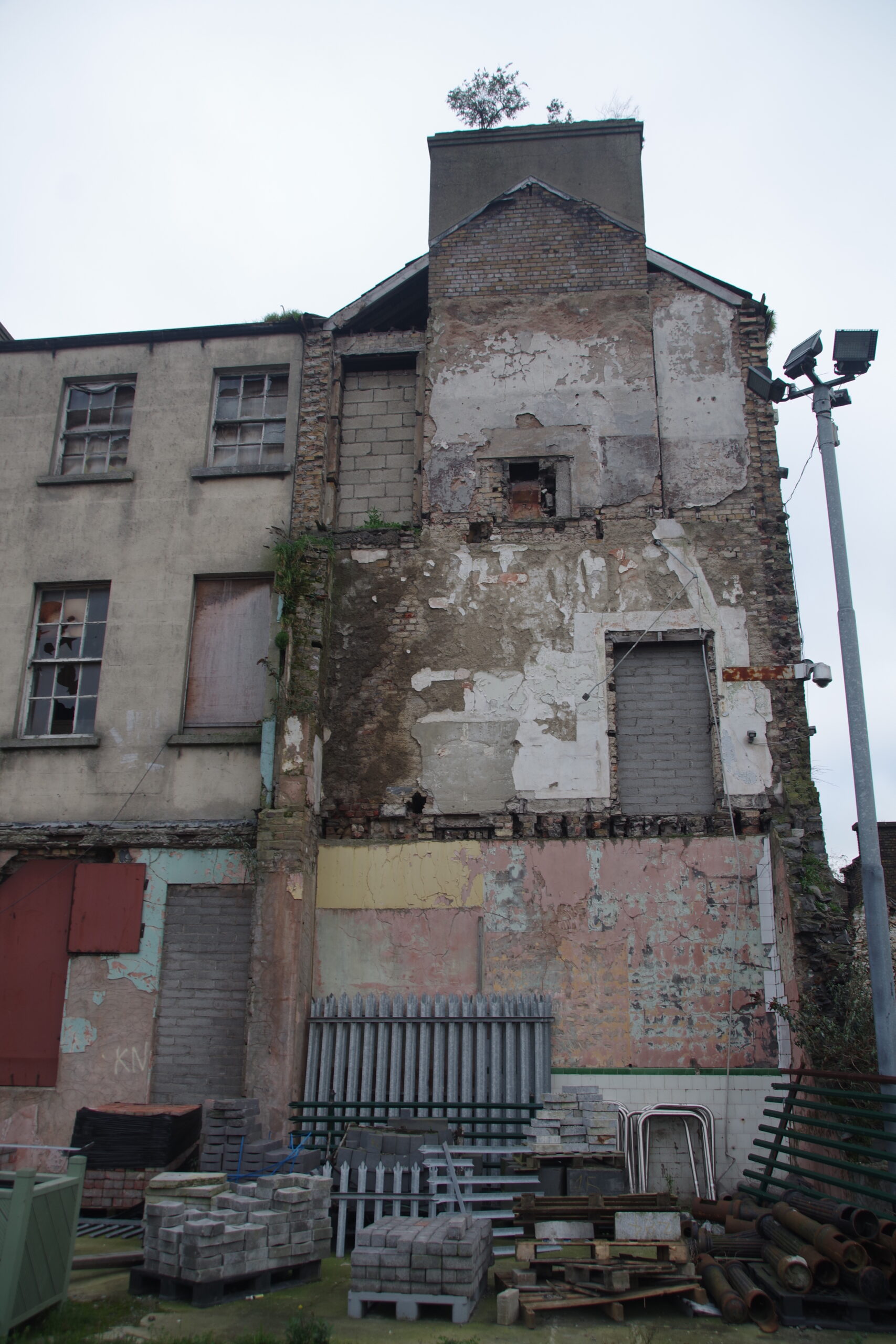Some Magdalene Women have alleged that this room was their only source of medical treatment, and that external, professional medical assistance was rarely sought or offered.
“Never seen a GP, never and I think…no one paid attention to you if you were sick. I don’t actually even…I don’t recall being sick. I don’t recall it, I don’t think beca…the reason why I wouldn’t recall it is because you didn’t have time to be sick. You weren’t allowed to be sick. And there was no one sick.”
O’Donnell, K., S. Pembroke and C. McGettrick. (2013) “Oral History of Lucy”. Magdalene Institutions: Recording an Oral and Archival History.
Government of Ireland Collaborative Research Project, Irish Research Council, p.52..
“So we went in and I was sitting there but the pain was so bad I got up to leave. I had to, and I only got outside the door and I got very sick, but this tall woman was coming in, ‘oh you poor little…’ I remember she said, ‘oh you poor little thing,’ she said to the nun…I was holding my side…she said, ‘that little thing has appendicitis, appendix,’ she said, ‘get her…I’d get her to a hospital’. She must’ve been a nurse.
So, they got…no they drove me in a car, and then I was brought…and I was brought up straight up for an operation, it was my appendix. And then when I was only three days there they shoved me out and put me into the infirmary, stitches and all, to the infirmary in the Magdalene Laundries. It’s like as if the nuns there didn’t want me there in the hospital. Normally in them days you’d spend ten days in the hospital…
…but they threw me out, the nun, ‘get out, come on, out’. Oh, she was real rude, real not nice to me because I was in the Magdalenes, you see. So, I was put in the infirmary and then I was made get up then and work, with stitches in me, with stitches in me side, I was made to clean the…sweep the stairs and wash them.
That’s all I was made do…I wasn’t made get down on the floor…just all the stairs and there was what…Jesus there was a lot of them and then I could go back to bed after dinner, back to the infirmary, you know. And then they brought me…got my stitches out and I was put back into my own dormitory and made work. No rest or nothing.
It was like they had no feelings for anybody. We weren’t human or…we were like robots. It didn’t matter, no matter…we didn’t get pain, or we didn’t feel pain. That’s the way they treated us.”
O’Donnell, K., S. Pembroke and C. McGettrick. (2013) “Oral History of Martina Keogh”. Magdalene Institutions: Recording an Oral and Archival History.
Government of Ireland Collaborative Research Project, Irish Research Council, pp.38- 39.


